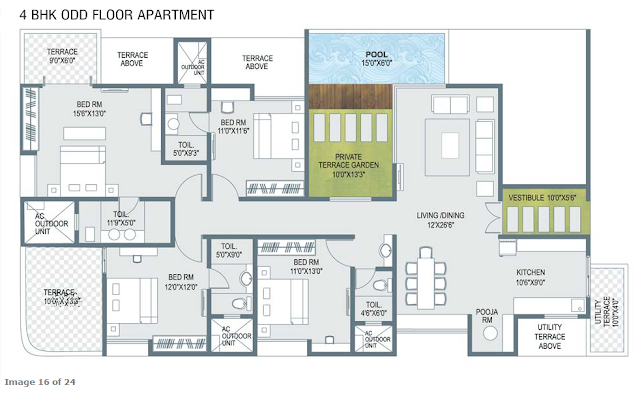Sunshine Hills 1BHK and 2 BHK Spacious Homes at NIBM Annexe Pune
2BHK apartment starts at Rs 33.75 Lac
At Sunshine Hills, you get much more than just a home. You get a lifestyle you had always dreamt of. Lifestyle, where you get to enjoy classy amenities like club house, swimming pool, gymnasium and many more. Discover soothing, serene aura of nature all around you at Sunshine Hills.
Project Highlights
• Openness In Entire Project
• Maximum Greenery In
Project
• Elegant Entrance Gate
• Contemporary Elevation
& Design
• Ultra Modern Club House
• Decorative Entrance Lobby
Floor
Plan
• Design That Welcomes
Plenty Natural Breeze And Light
• Open Apartments With Cross
Ventilation
• Well Researched Floor Plan
• Dry Terrace Convenience
• Terrace To Every Apartment
• Square Living Room For
Spaciousness
• East-West Entry To Each
Home
• No Room for Wasted Corners
& Dead Spaces
Location
• Location To Delight Entire
Family
• One Of The Sunrise
Locations Of Pune
• Surrounded By Open Land
• Pollution Free Area
• Quiet, Green Scenic View
• Abundant Sunlight
• Conveniently Located Near
Work Places Like Magarpatta City, S.P. Infocity
• School, Colleges, Malls,
Hospitals, Banks Are Within Easy Driving Distance
• Attractive entrance gate
• Lift for each building.
• Common area generator
backup.
• Underground and overhead
water tank
• Covered car parking
Spacious homes with natural light & ventilation
Amenities
•
Ameneities
At Sunshine Hills, you get much more than just a home. You get a lifestyle you have always dreamt of. Lifestyle, where you get to enjoy classy amenities like club house, swimming pool and gymnasium.
Club House offers you space to unwind and also to get together with your like minded neighbours. You may indulge in various in-door games as well, whenever you feel like.
Club House offers you space to unwind and also to get together with your like minded neighbours. You may indulge in various in-door games as well, whenever you feel like.
There are two great options to start your day with. Take a plunge in the swimming pool, or work it out in the gym so that you are full of energy and zest to face your day ahead.
Along with such amenities, Sunshine Hills boasts of pollution-free locale that's blessed with cool breeze and abundant sunlight. All in all, a new life awaits you at Sunshine Hills.
Celebration of life
• Multipurpose Hall
• Party Lawn
• Shadow Pavilion, Screen
Wall
• Club House
Take
the plunge
• Main Pool
• Kids Pool
• Pool Deck
Wellness
• Well equipped gymnasium
• Yoga / Aerobics /
Meditation Hall
• Jogging Track
• Accupressure Path
Lush
n Plush
• Landscaped garden with
abundant greenery
• Trees all over campus
• Tree Plaza
• Pathway
Recreation
• Children centric area
• Play Park
• Senior Citizens Park
• Play Equipments
(trampolins, see-saw, swings, slides)
• Sand Pit & Kids Play
Area
Specification
RCC
• RCC structure of superior
quality, designed for earhquake resistance
Masonary
• External 6" and
internal 4" brickwork
• External sand faced
plaster
• Internal neeru finish
plaster
Flooring
• 2' X 2' vitrified flooring
with skirting
• Anti-Skid Flooring in
Terraces & Toilets
Kitchen
• Color glazed tiled dado
upto lintel level
• Granite kitchen otta with
stainless steel sink
• Provision for exhaust fan
• Provision for water
purifier
Paint
• Internal Oil Bound
Distemper
• External Cement Paint
Toilets
• Glazed tiles on the walls
upto lintel level
• Concealed Plumbing
• Good quality sanitary
& Jaguar C.P. Fittings
• Hot & Cold mixer
Electrification
• Concealed copper wiring
• T.V and Telephone points
in living
• Good quality electrical
switches
• MCB for each Flat
Doors
& Windows
• Good quality flush doors
• Cylindrical locks
• Aluminium powder coated
windows
• Safety grills
Power
Backup
• Generator backup for
common areas
Convenience
• Provision for cable
connection & exhaust fan
• Lifts
• Ample parking space
Other
• Decorative compound wall
• Fire Fighting System
• Vermiculture Plant
• Solar Water Heater System
• Rainwater Harvesting
Floor Plans










